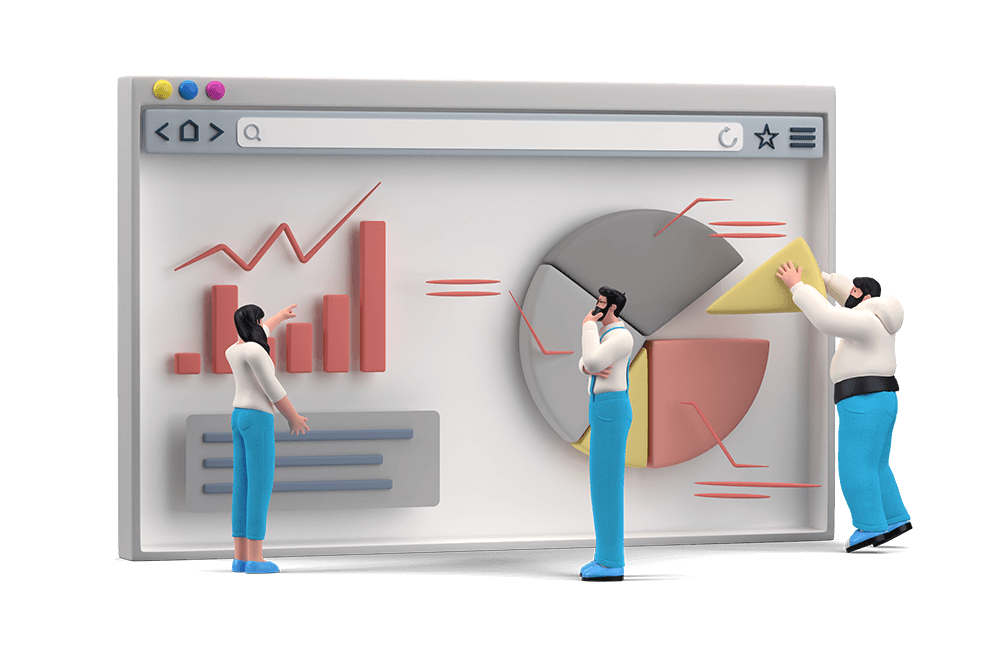Professional CAD Drafting & Design
Expert CAD drafting, BIM modeling, 3D visualization, and architectural documentation services. Delivering precision and excellence for all your design needs.

Expert CAD drafting, BIM modeling, 3D visualization, and architectural documentation services. Delivering precision and excellence for all your design needs.

Comprehensive CAD drafting and design services tailored to your specific project needs. Precision and quality in every detail.
Precise technical drawings and detailed documentation for construction and manufacturing projects.
Comprehensive Building Information Modeling for improved project coordination and visualization.
Detailed 3D models that bring your designs to life with accurate spatial representation and visualization.
Stunning photorealistic renderings and walkthroughs that showcase your designs before construction begins.
Comprehensive technical documentation and drawing sets for construction and regulatory approval.
Specialized in Passive House design principles for energy-efficient and sustainable buildings.

As certified Passive House designers, we specialize in creating ultra-energy-efficient buildings that provide superior comfort, air quality, and durability while dramatically reducing energy consumption.
See what our clients say about our CAD drafting and design services.
"Exceptional CAD drawings for our commercial project. Great attention to detail and technical expertise."
Project Manager, Johnson Construction
"Great 3D visualization services that helped secure quick client approval. Impressive models."
Principal Architect, Williams & Associates
"Excellent work on our Passive House project. Their sustainable design expertise made all the difference."
Sustainability Director, GreenBuild Developers
Ready to start your next design project? Contact our team of CAD drafting and design experts for a consultation.